—
Sometimes in landscape design, big problems call for big solutions This was the case for a home in West Nashville that had a “really extreme backyard slope” of a hillside that leveled out almost at the back door. We talked with Gardens of Babylon landscape designer Eric VanGrinsven, who worked with the homeowner to solve the problem and provide much-needed open space in this home’s back yard.
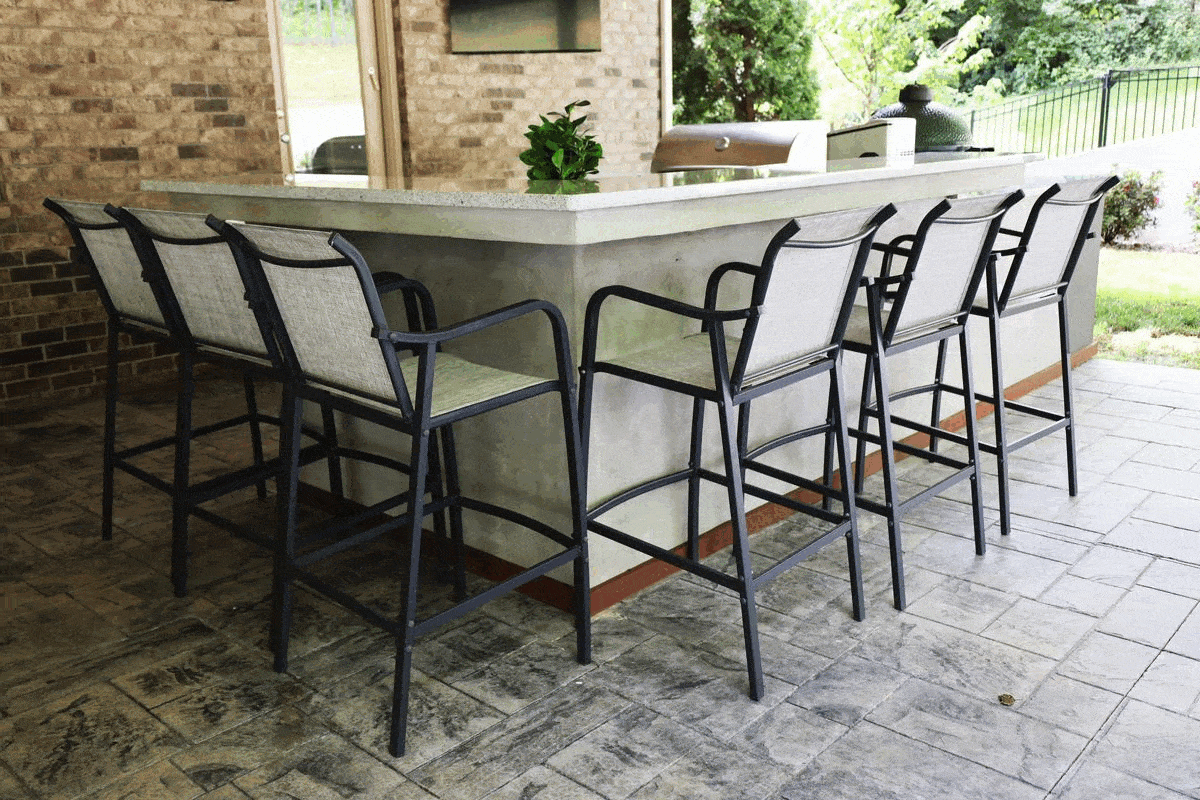
What did the homeowners want?
The back of the home in West Nashville opened onto a small patio and the steep slope of the hillside, held back by a small and ineffective retaining wall. “What they wanted to do was to push the wall back to open up space for an outdoor living area,” the designer explains.
The original design of the patio also left it vulnerable to water that washed down the slope over the wall and collected at the back door when it rained. “It was not causing structural issues with the home,” VanGrinsven says, “but over time, it would have.”
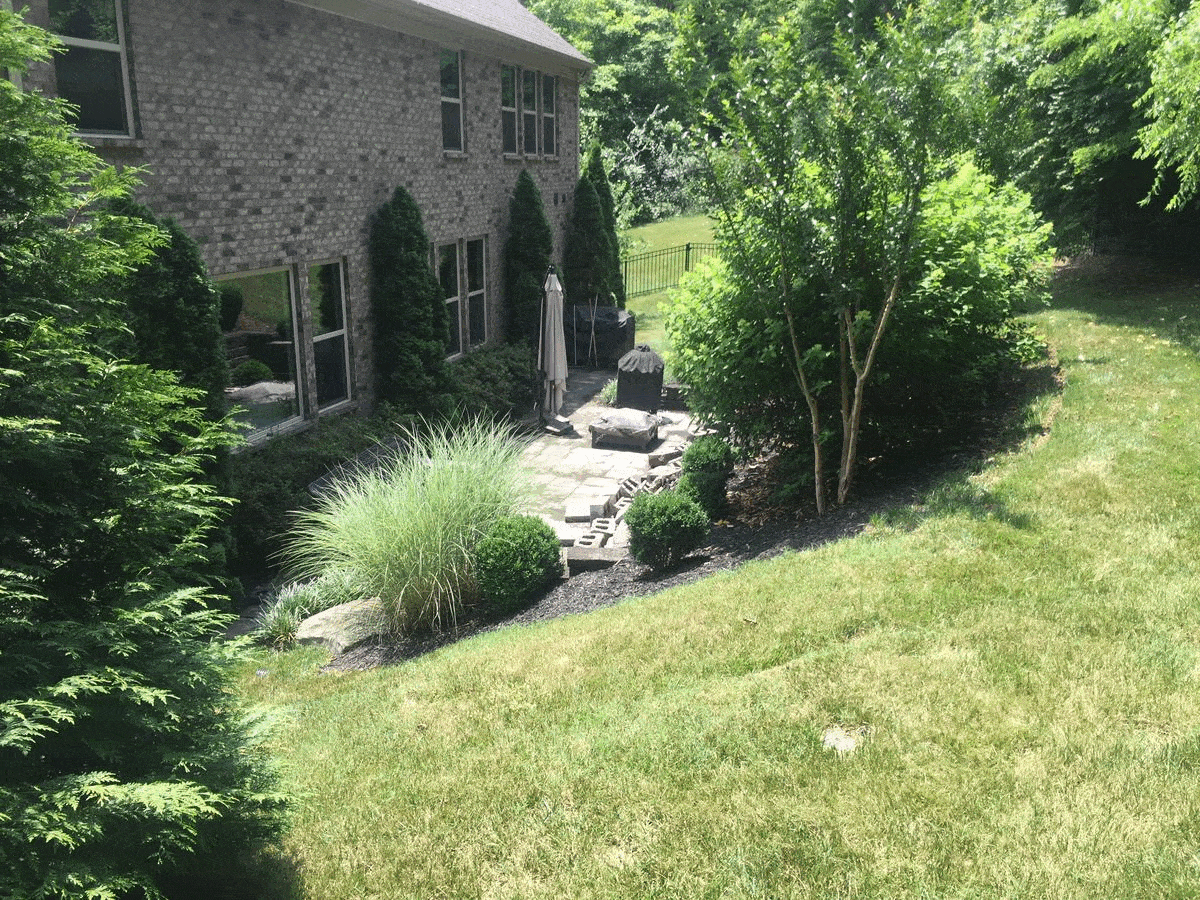
What was your biggest challenge?
“The access to the back yard was really tricky, so getting materials and equipment back there” – a backhoe, lumber, cement and other large-volume necessities – “that was a logistical nightmare,” the designer says.
And because of the hillside-restructuring nature of the job, they brought in a structural engineer to design and direct the process of building the retaining wall.
“The wall is built extremely well, with a full drainage system behind it and a swale in the hillside, helping to move water around the side of the house.”
With the new, structurally sound, 6½ to 7-foot retaining wall cut into the hillside, the 250-square-foot patio has been opened up to a much more usable 1,100 square-foot outdoor room. It’s paved with concrete stamped to resemble pavers, and has a solid overhead structure covering three-quarters of that area, turning it into a large space for entertaining.
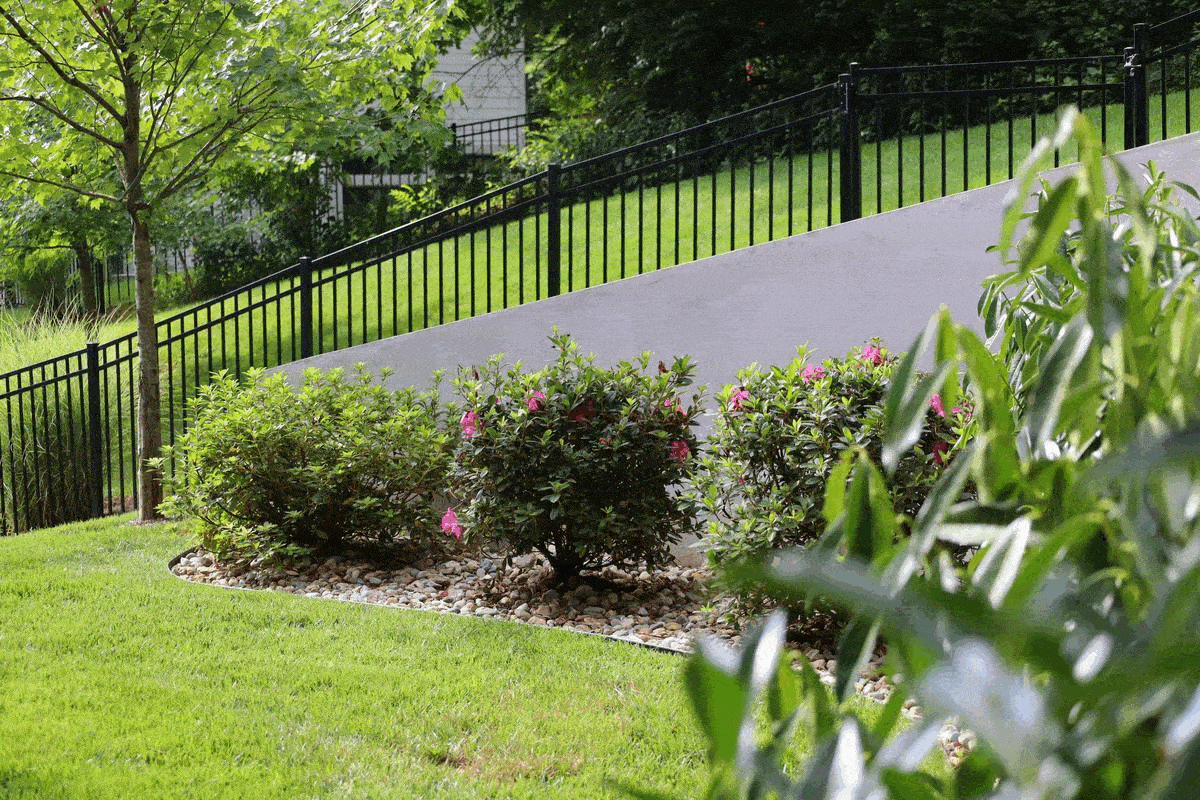
What do you think is the project’s best feature?
“The homeowner has a really amazing fireplace and outdoor kitchen underneath that structure,” VanGrinsven says. At six feet wide, three feet deep and a towering 15 feet tall, the gas fireplace is a commanding presence in this new outdoor room. The kitchen space at the spacious counter/bar includes a large grill and a refrigerator.
The builder also integrated a 6-foot mantel into the fireplace, with a smart TV installed above the mantel and another TV over the outdoor kitchen. Ceiling fans overhead keep the space more comfortable in the summer heat.
“It’s a really nice, large-scale entertainment area,” VanGrinsven says. “He could easily entertain 30 or more people on this patio.”
Outside the new outdoor room, the homeowner’s preference was to keep the space simple and clean, the designer says. Planting beds are limited to evergreen shrubs to soften the lines of the large new wall, with weed barrier over the soil covered with decorative stones to keep maintenance easy, “and to keep the owner’s large dog from tearing up the yard,” Van Grinsven says.
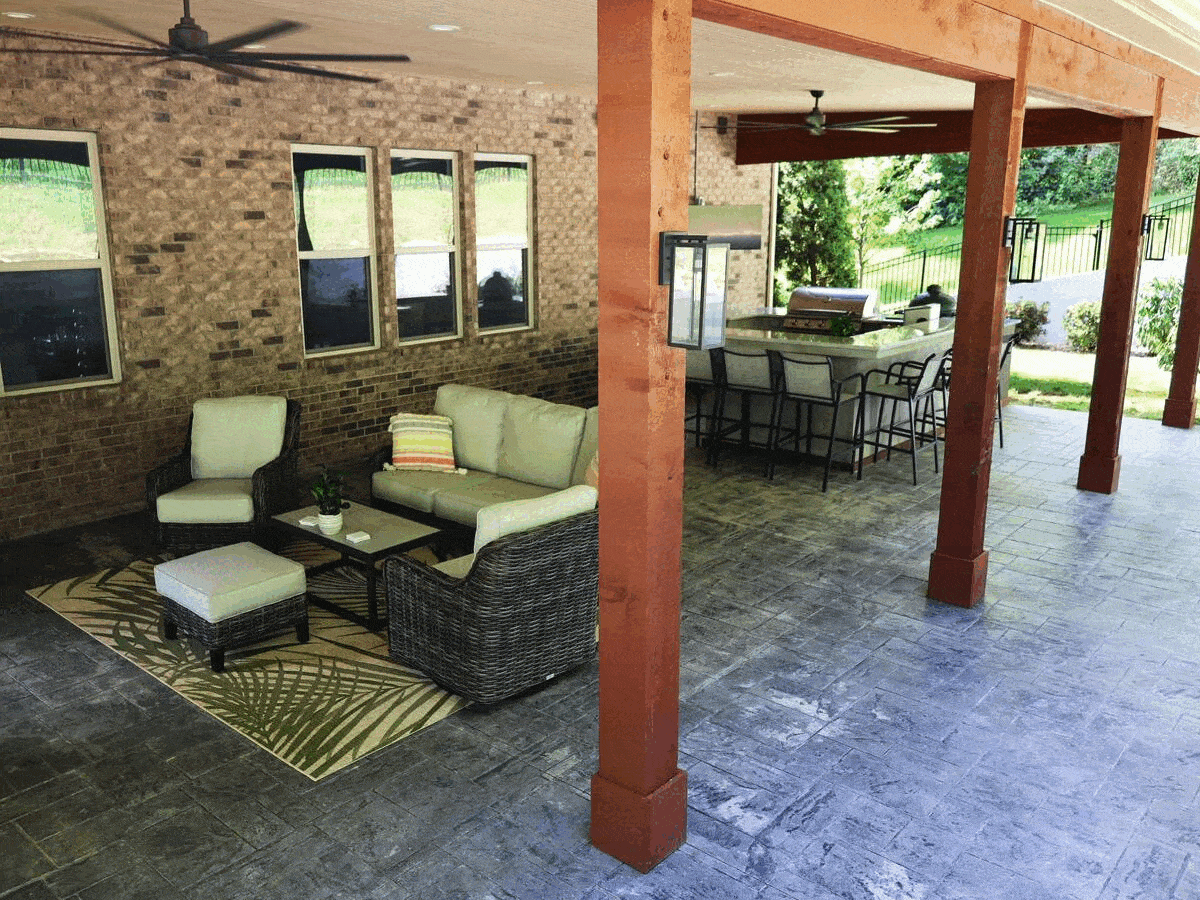
Click here to book a consultation with a Gardens of Babylon landscape designer who can discuss drainage and other landscape problems, suggest solutions, and help you enjoy your home’s outdoor spaces.


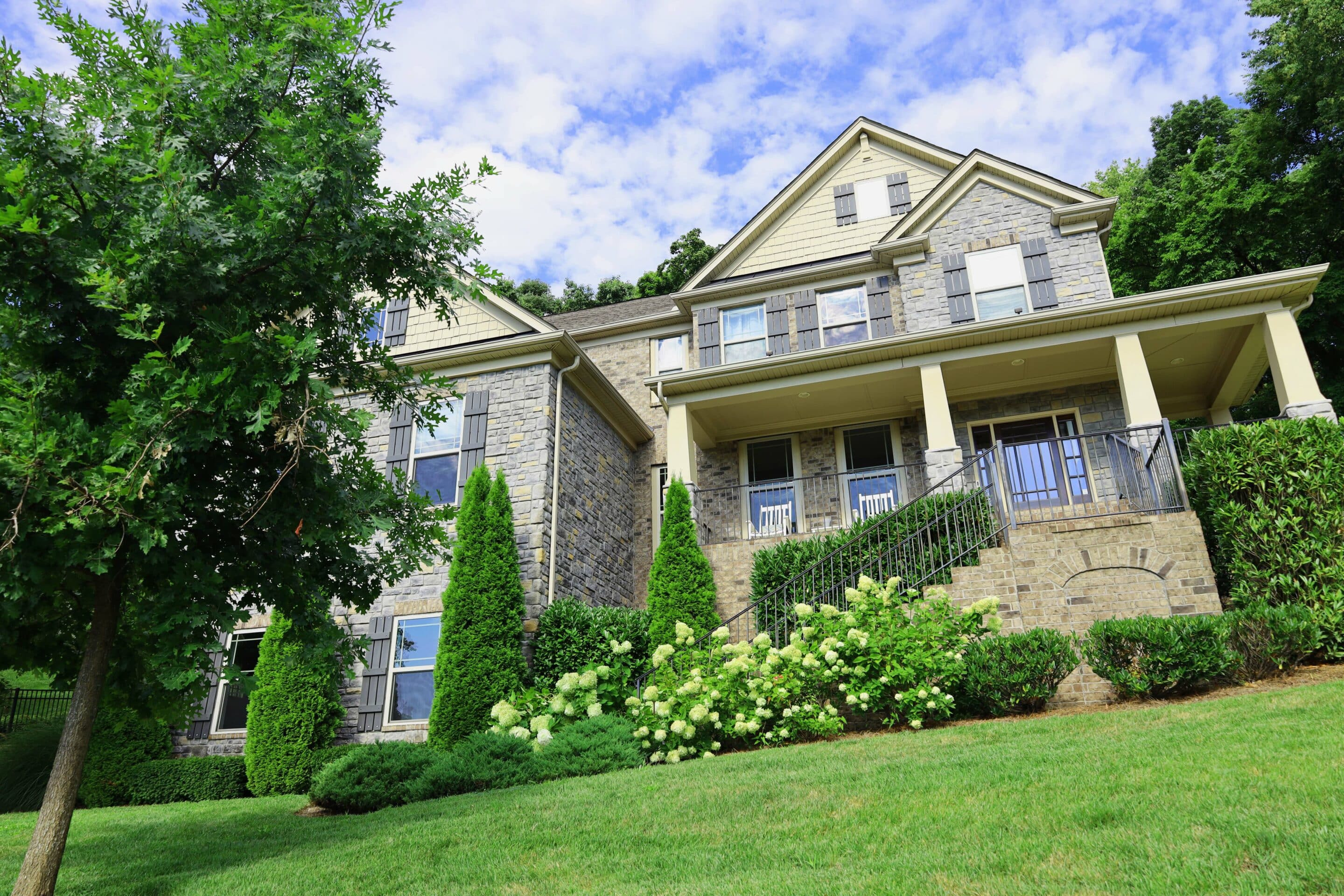


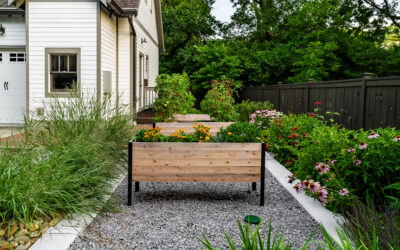
0 Comments